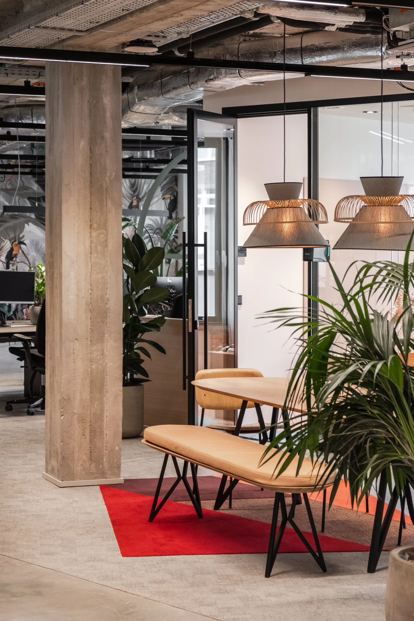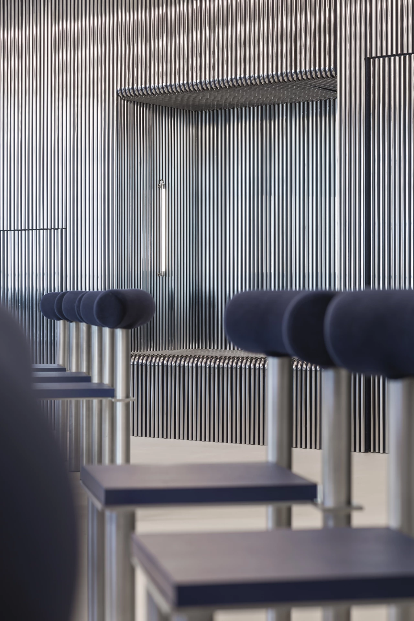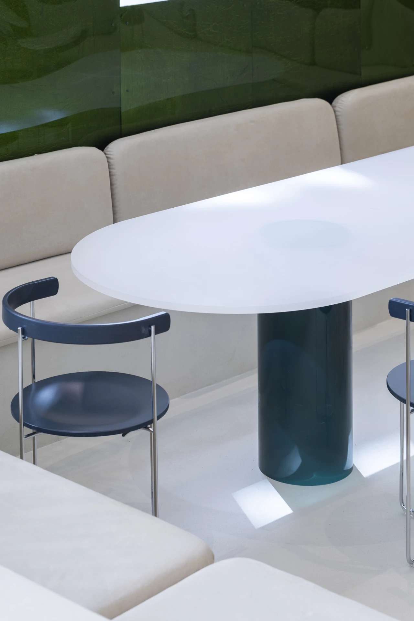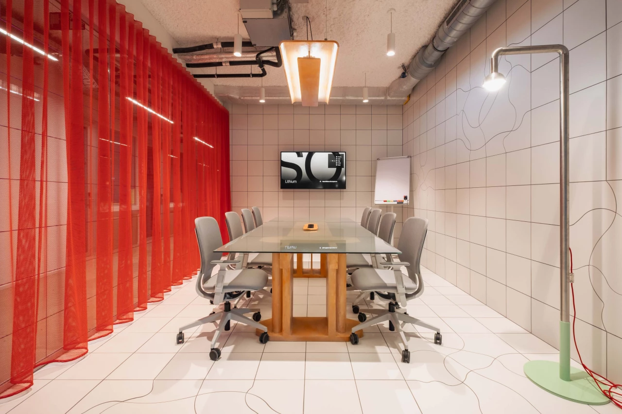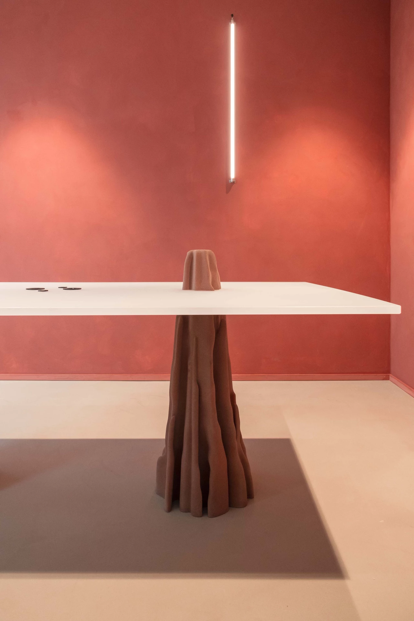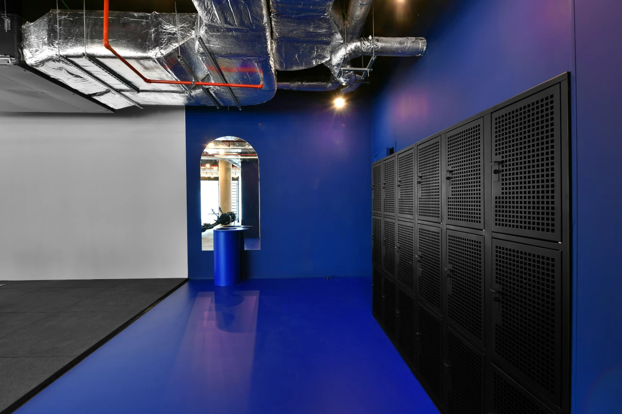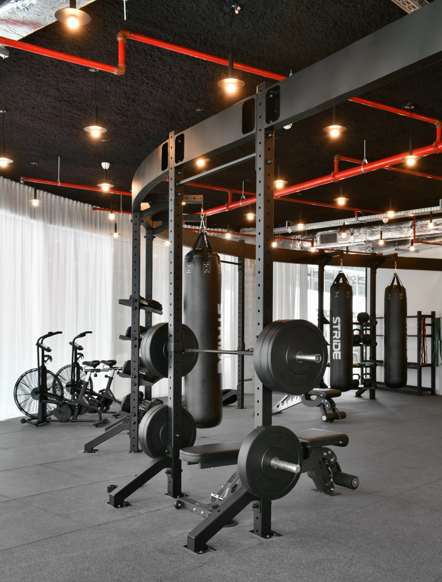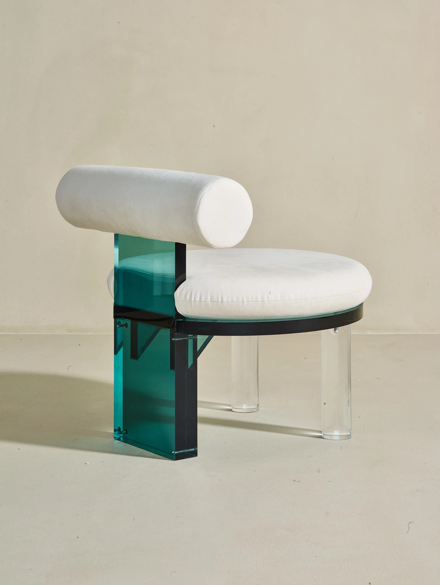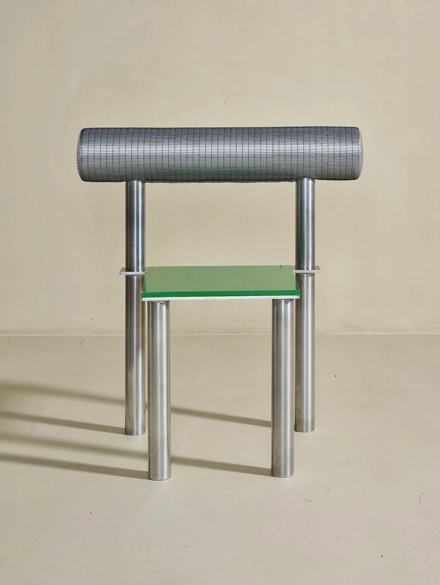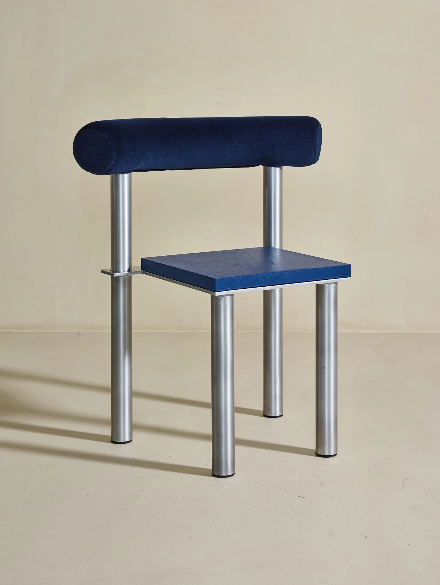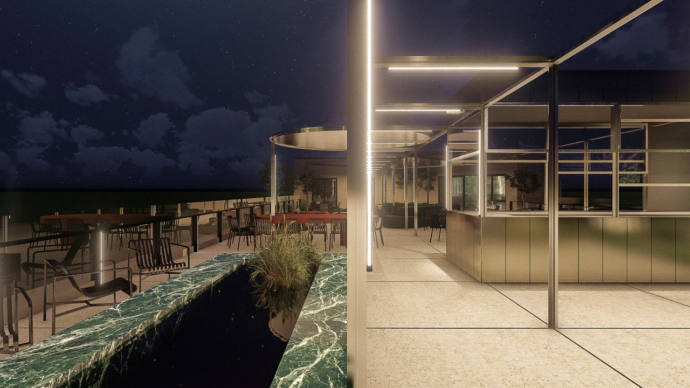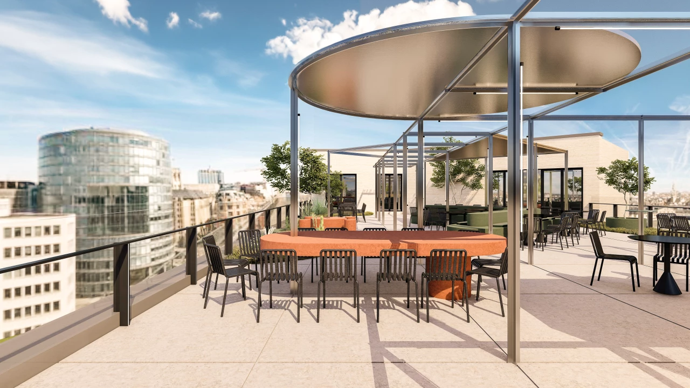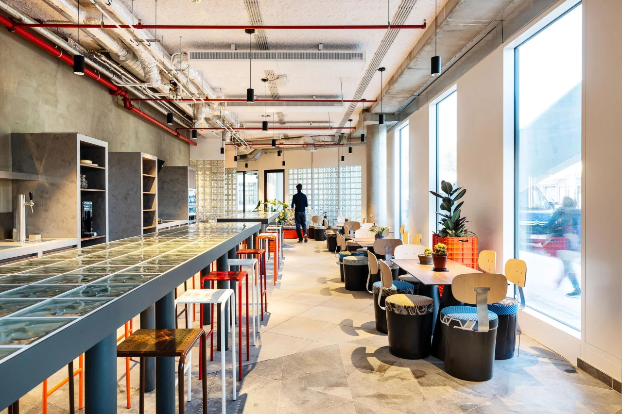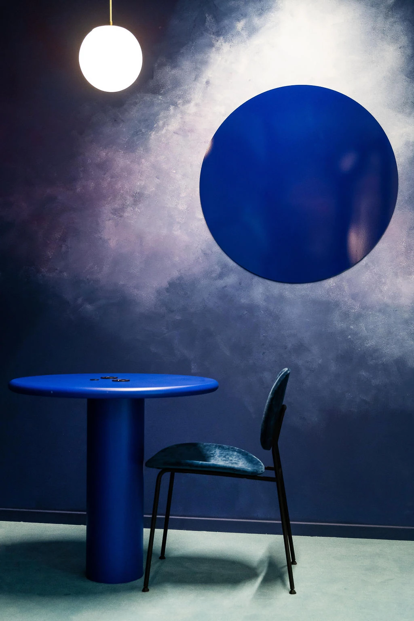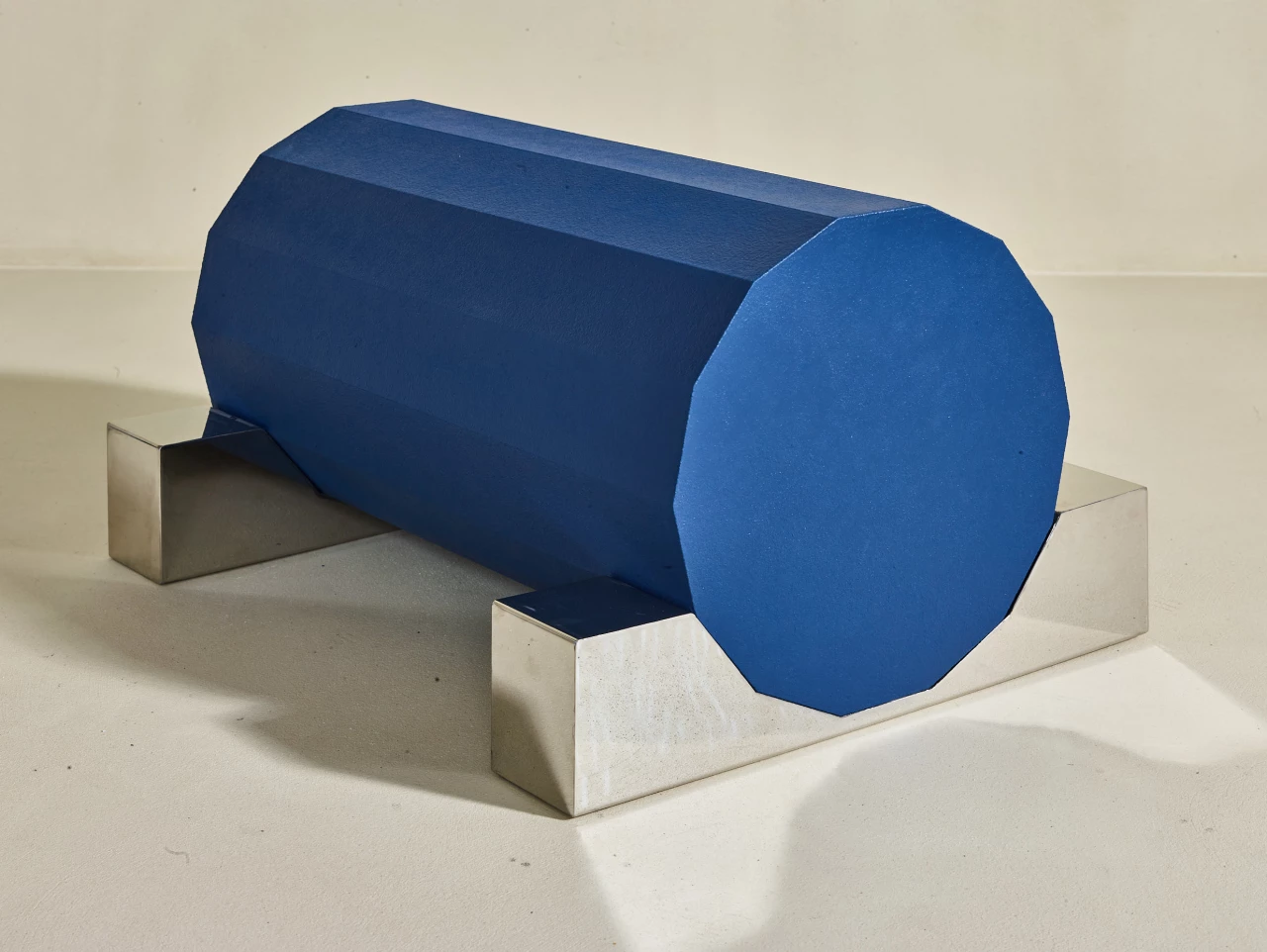The headquarters of Befimmo are created to reflect the hybrid world of work. The space consists of dynamic and stimulating collaboration areas, comfortable bubbles for informal discussions and traditional but ergonomic offices for daily work. In addition to these more traditional spaces, other areas have been developed that are more conducive to interaction, such as a 160m2 private terrace, a warm and welcoming kitchen area, a playground and an interactive theatre space.
The finalized design is the result of genuine collaborative work with the Befimmo team. The new offices had to meet de needs of the constantly changing workforce.
The style is consistent with an industrial look and each meeting room has its own identity, ranging from the Jungle Room, overgrown with plants, to the Fabrik room, dedicated to creativity and innovation.
Environmental aspects have not been neglected: in addition to using recycled materials and existing furniture, we have worked with local and regional subcontractors and have introduced more than 100 plants into the workspaces.
The Befimmo HQ has been designed with the artistic direction of the Befimmo team (François Martel & Maxime Lagny)











